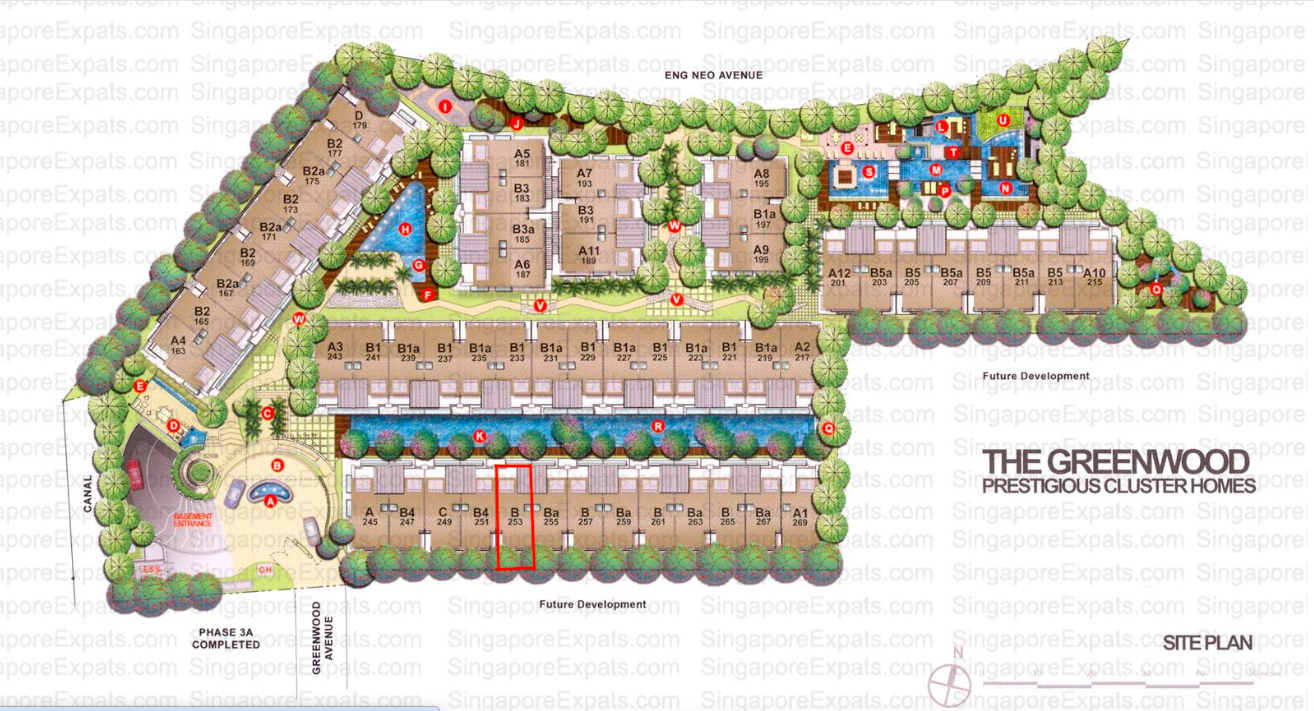COMMON FACILITIES:
A Entrance Water Feature
B Entrance Drop-Off
C Entrance Forecourt
D Alfresco Dining
E Lounge Pavilion
F Boardwalk
G Water Play Area
H Wading Pool
I Children’s Playground
J Fitness Corner
K Spa Seats
R Lap Pool
Q Heated Stone Slab
V Foot Reflexology Path
W Garden Path
SPA VILLAGE:
L Spa Pavilion
M Heated Spa Pool
N Hydrotherapy Pool with
Aqua Gym Equipment
O Meditation Area with
Reflective Pond
P Spa Beds
S Lounge Pool
INDOOR RECREATIONAL FACILITIES
T Clubhouse with Gymnasium, Steam, Changing & Function Rooms
U Koi Pond with Cascading Water Wall
Unfortunately no floor plans for The Greenwood.
Size: 3014sqft / 280sqm
Asking: $10,800 (Amended. Was: $10,500)
Availability: 26 Jan 2026
Disclaimer:
All information provided is based on details shared by the respective marketing agents, and while reasonable care has been taken, accuracy cannot be fully guaranteed. As these are cluster homes, floor areas stated may vary from actual built-up sizes due to differing measurement methods or configurations. Interested parties are advised to conduct their own due diligence, on-site measurements, and verification where necessary.
There may also be spelling or typographical errors. All parties should independently verify details with the relevant government bodies and authorities to ensure accuracy and compliance.
Huttons Asia Pte Ltd and/or its representatives shall not be held liable for any inaccuracies, omissions, or reliance placed on the information provided.




